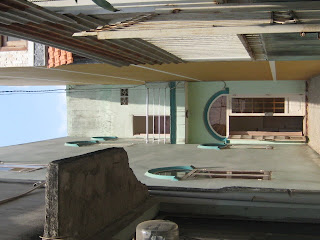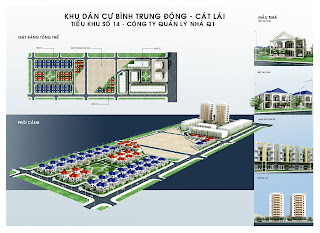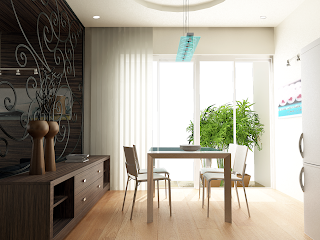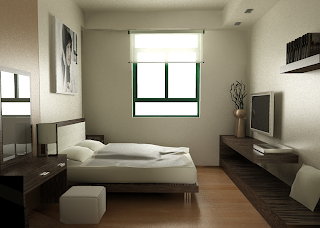
25/3/08
22/3/08
19/3/08
AUTODESK REVIT + 3DS MAX = KILLER TOOL FOR ARCHITECTURAL VISUALIZATION (2)

Planning work by using Autodesk revit software need special tricks. Special tricks in here refer to how to make three dimensional model quickly and precisely based on planning idea that available in our head.
Drawing speed in here takes important role because architect often faces pre-deadline situation. For example, if we want to change the front view of a house, the best way is making sections as many as possible. You don’t have to worry in dealing with the section images addition because it will not increase file load that influence your computer work.
In order to make architectural details in form of ornaments or decorations, the secret is using menu tool “component – create in place – wall” in every model I make, I always define it as wall component. The reason according to us, there is no more time left to group an object with specified definition. In every component labeling is always using default. Again speed is becoming the reason. Object category chosen was wall because it is easy managed and combined with other elements.
All object s that we created in revit model come from wall category. You don’t have to worry with the mess of this process, thrust us.
Many people said that Autodesk Revit software usage was fulfilled with limit by the reason that revit only could make model of building in a regular form following modern architecture ideology. That wrong opinion collapsed its own if we looked at the example of architectural planning forming this website. It was seen thee superiority of each software could complete each other. 3ds Max output was movie and image while revit’s output was technical drawing and architectural planning drawing. By combination both of software, we could do product manipulation which could be done by each of software.
Autodesk 3ds max could make rendered drawing of “3d still image animation”. We could use this to get perspective visualization, building view drawing, and site plan. Autodesk 3ds max could produce work drawing precisely on manages layout. We could use this to produce technical drawing for preliminary design presentation. Hidden line perspective from revit could be combined with Photoshop to give nuance for the background. Sun and shadow study was good facility that could be used in this software.
Architectnote.com




















































